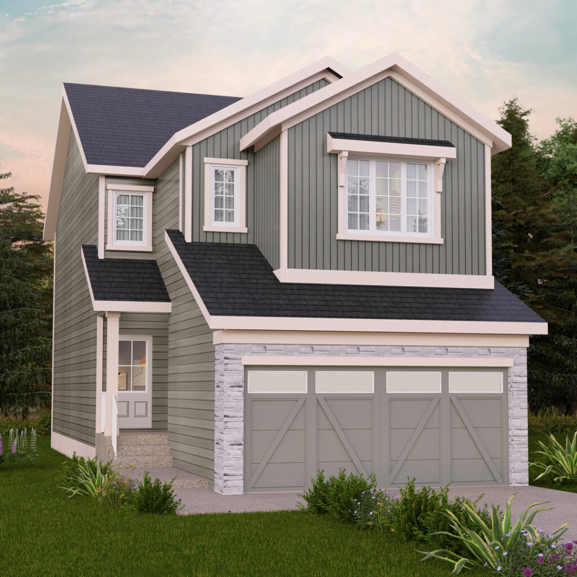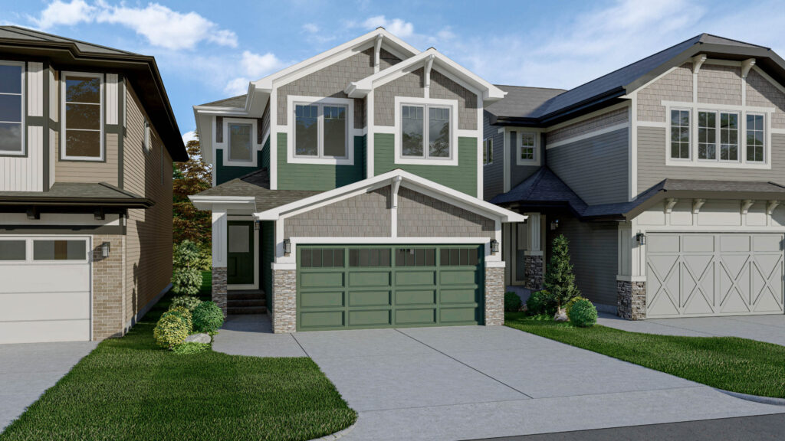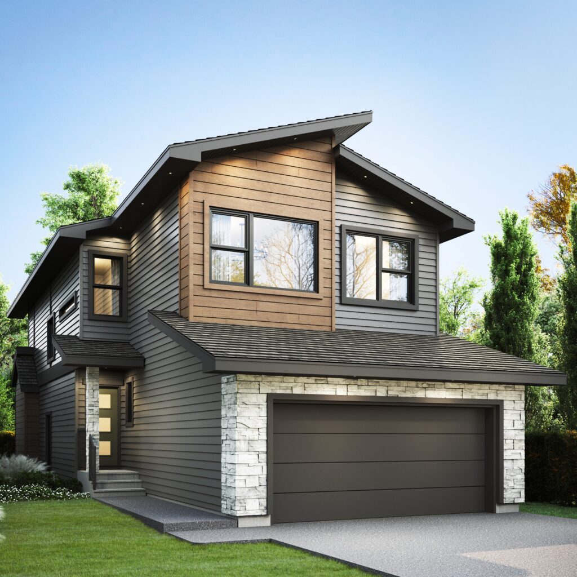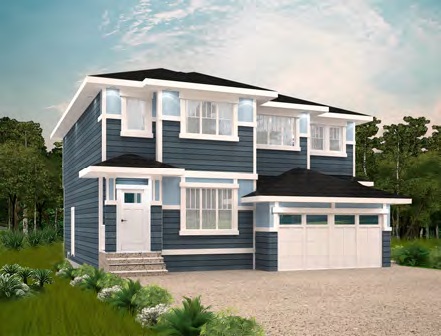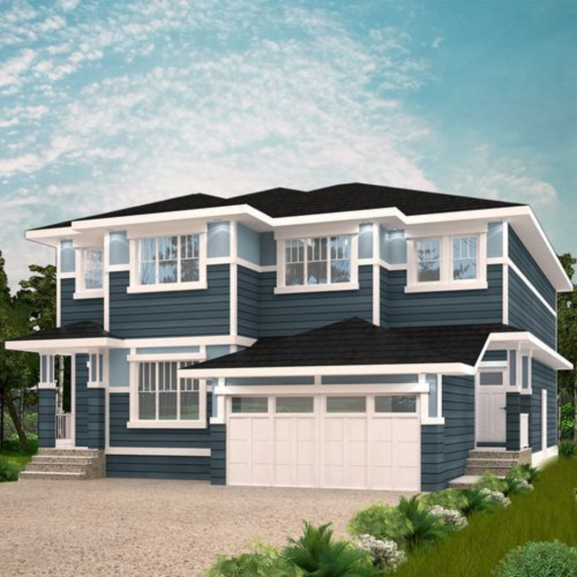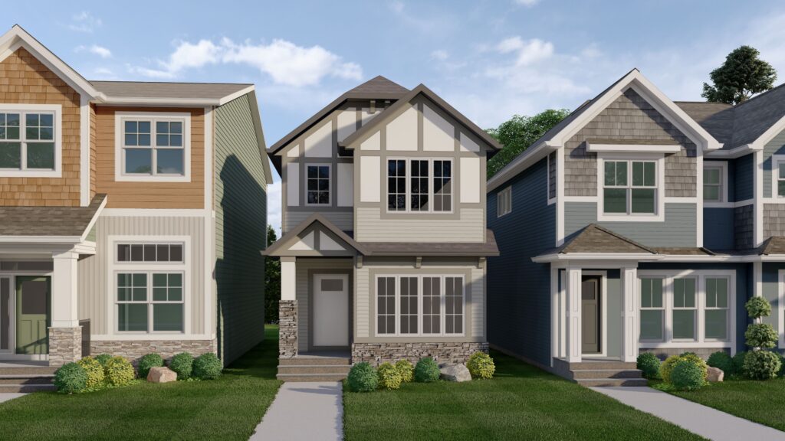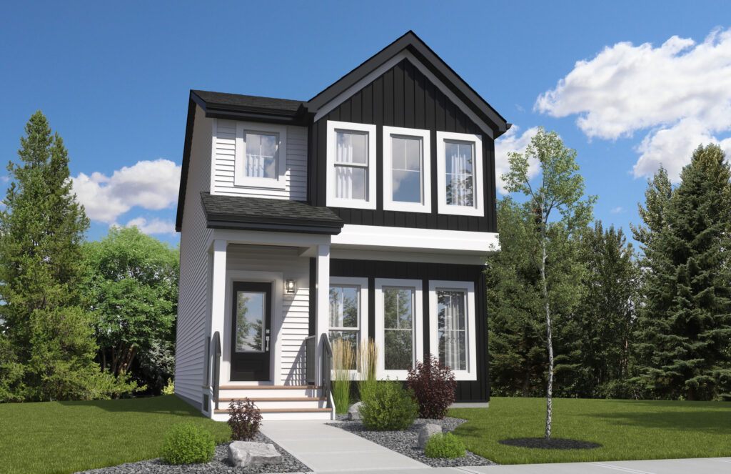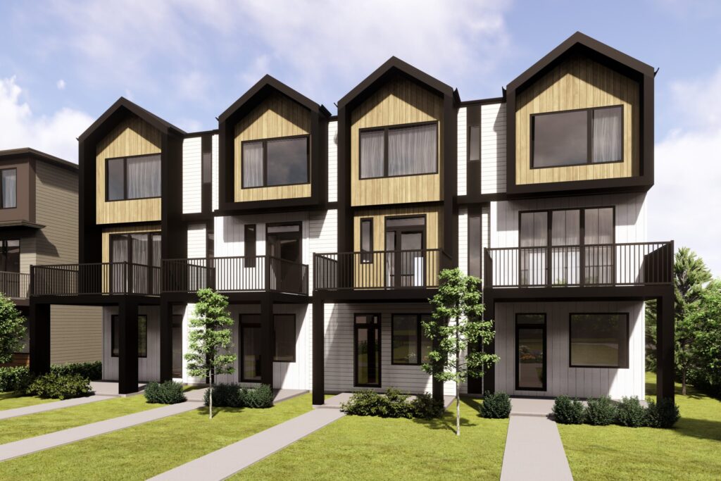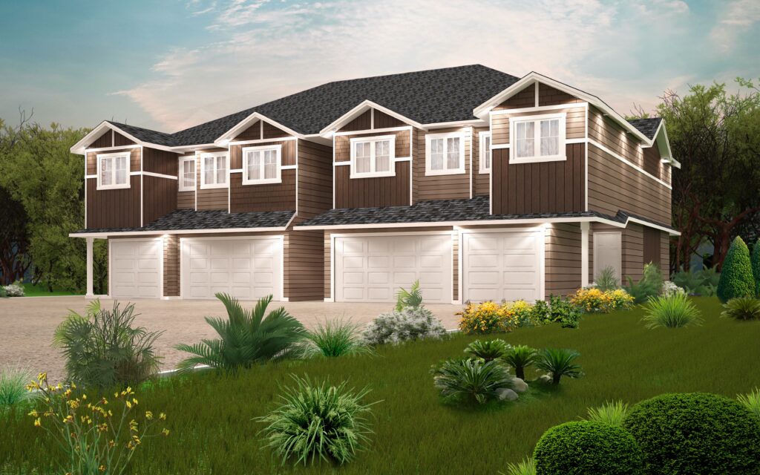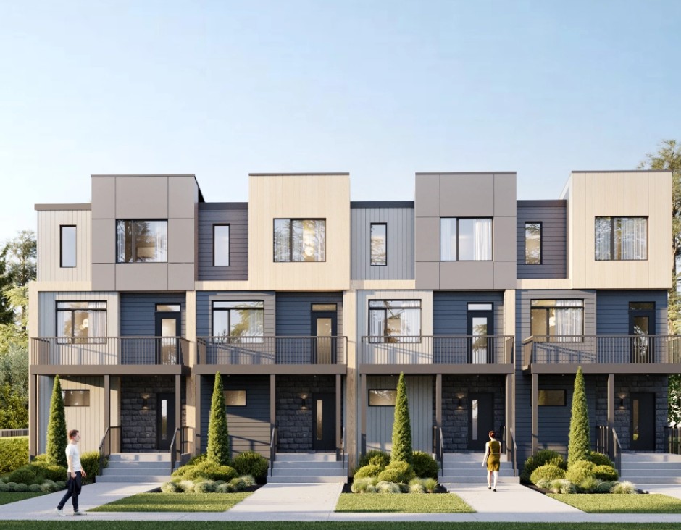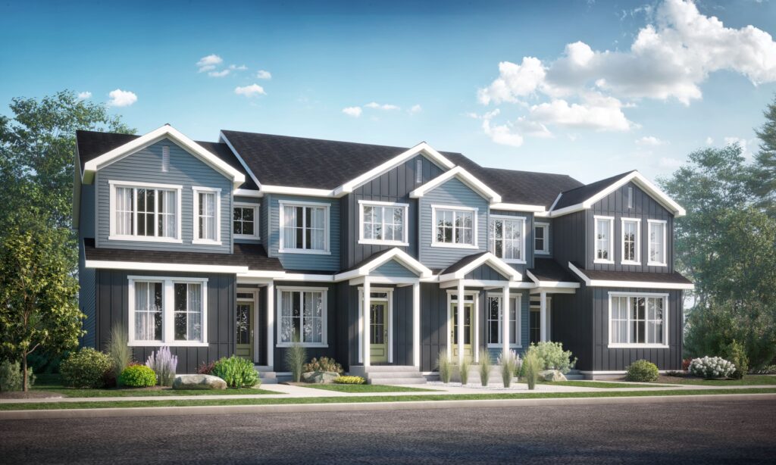Show Home
316 33 Street SW View on MapContact
Discover a high-quality lifestyle in Alces with a Cantiro single-family home. Cantiro is an award-winning Alberta-based homebuilder and land developer dedicated to creating environments where amazing lives happen. For over 30 years, Cantiro has shaped more than 30 communities across Edmonton, Calgary, and surrounding areas. Their single-family homes combine modern design, spacious layouts, and premium finishes—perfect for families seeking comfort, style, and functionality in one of Edmonton’s most vibrant communities.







